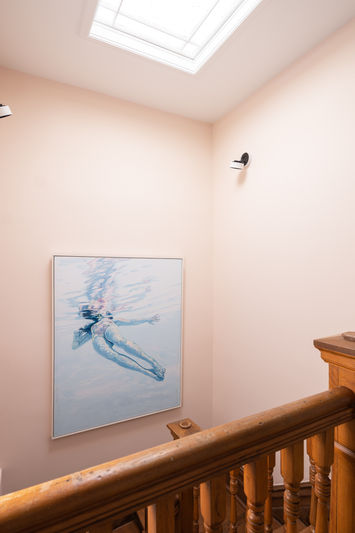
WAVERLY RESIDENCE
This was a very exciting renovation of a century old single family home in Mile End, for a young client full of great design ideas and an art collection to match! The entire project was absolutely a close collaboration with the client, who had a great sense of design; sourcing much of the furniture, light fixtures and wallpapers to include.
Renovations included a full kitchen redesign and new exterior doors and windows from Alumilex on the rear of the house, a reconfiguration of the first floor to accommodate a much larger bathroom and walk-in closet for the main bedroom. In collaboration with Karen McAuley Architect and built by Rénovations par Jérémie. Several light fixtures throughout the home are from Luminaire Authentik.
Custom kitchen by the talented team at Cuisine Steam, using hand-painted floor tiles + brick backsplash from Fireclay Tile, with a handsome bright yellow gas stove from Bertazzoni for a fun punch! In the dining room, a classic oval Saarinen table is surrounded by custom chairs by Atelier Vaste and topped off with a whimsical light fixture by Studio Botte.
The new larger bathroom upstairs is a fresh eclectic British-inspired space, perfectly pretty and full of texture and pattern. A new skylight over the bathtub adds natural light in the otherwise windowless space. Classic Josef Frank designed wallpaper by Svengst Tenn, contrasted with a watery blue tile from Ramacieri Soligo, and brass plumbing from Waterworks.
Upstairs, the oiled chevron hardwood floor from Unik Parquet carries us from one space to another seamlessly!
All photography by Ronan Mézière
























